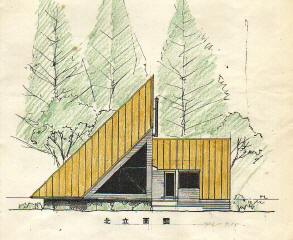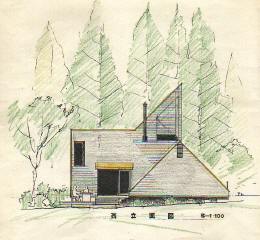原村 T 山荘
0°、45°、90°のみの構成によるシャープなデザイン。
低い位置から立ち上がる 3つの屋根が特徴。
木造 2F建 (85㎡) 平成5年竣工。
Ultimately simple fined design with
3angles, 0,°45,°90°.
3 roofs start from ground are
impressive design.
遠景からも目立つ三角形の大窓。
Peculiar big triangle window
facing to a lake.
トップライトに樹液が直接落ち
るのを防ぐため、屋根を上部に
伸ばしている。
Skylight protected
by extended roof
from direct drop of
rain and sap of tree.

